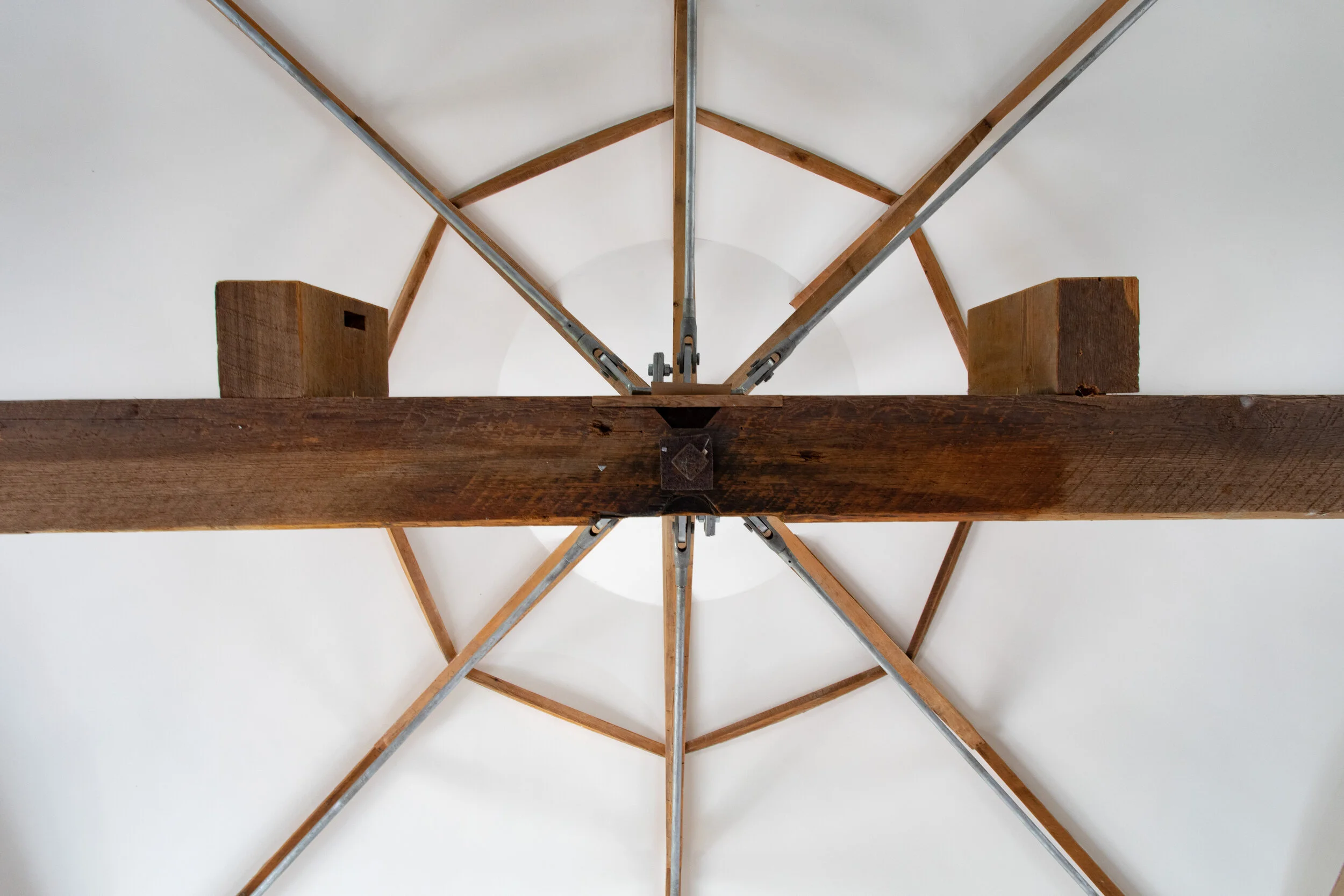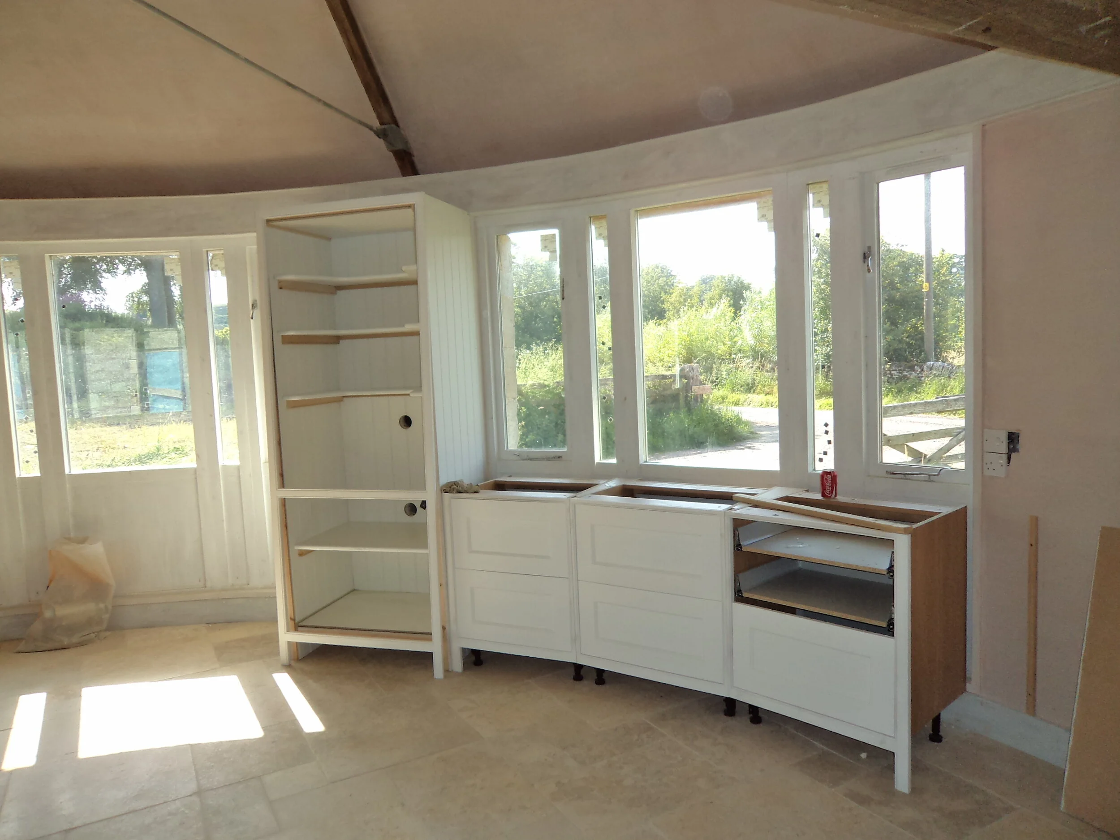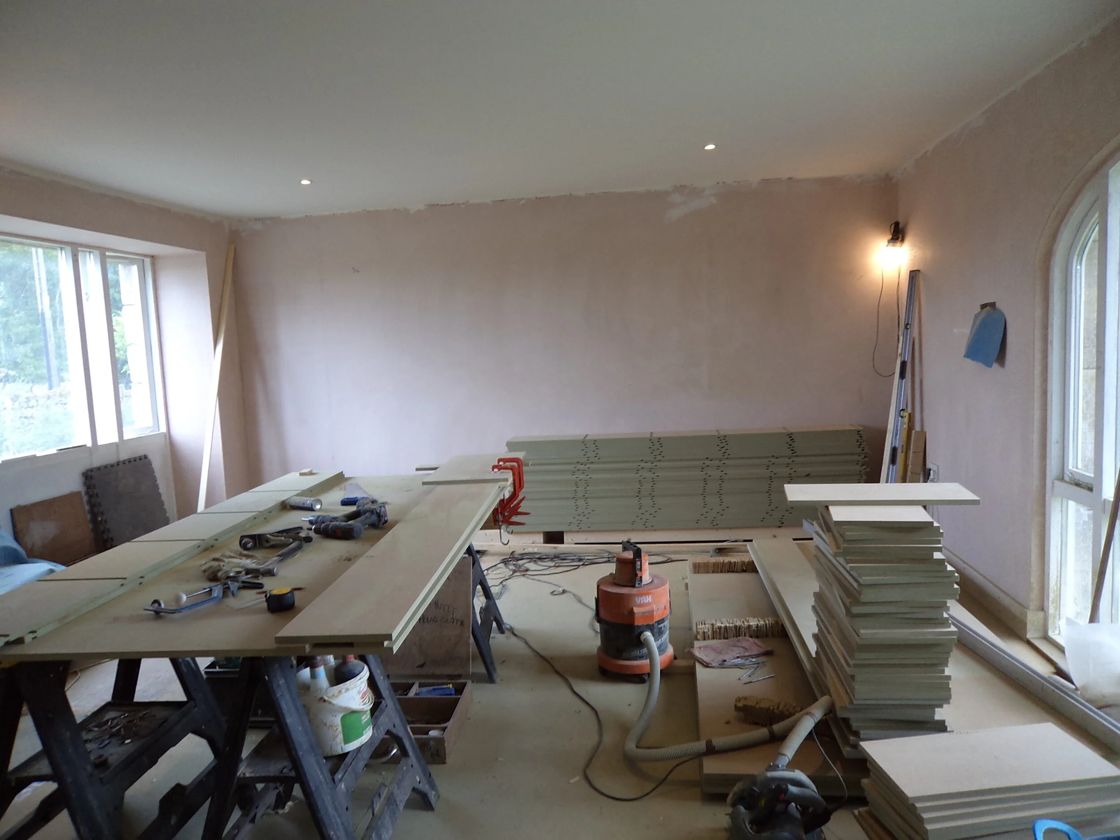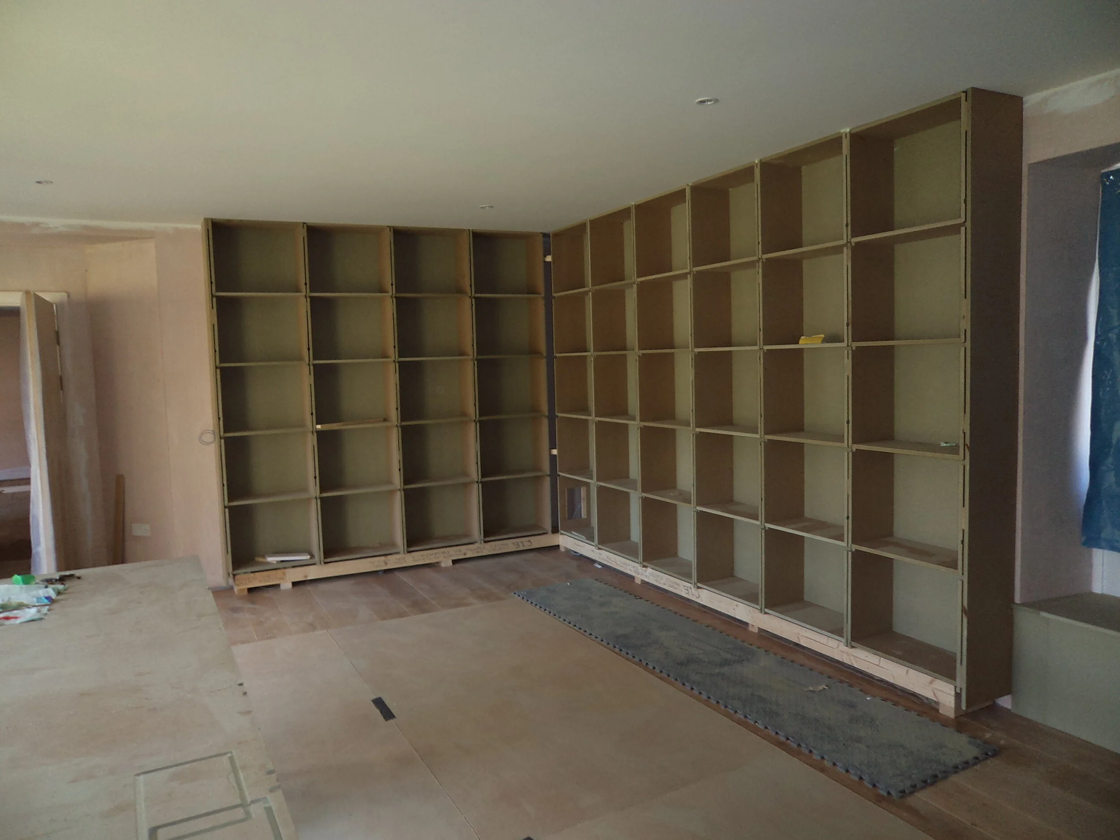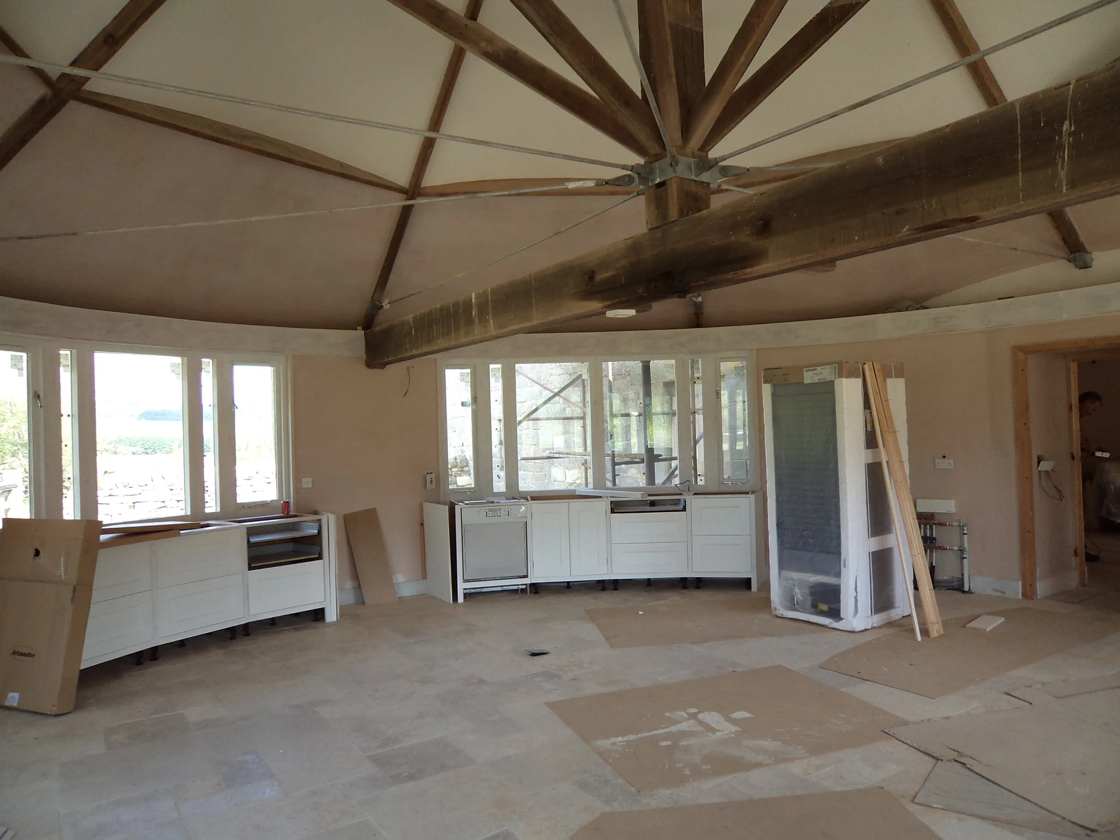Project Brief
This client downsized to this barn conversion. She was keen to incorporate a more modern feel while keeping her pictures and furniture. We made a library that had a linear look to it with very elegant lighting, and the kitchen was put in the gin gan (a circular building where once grain was milled). This meant that the kitchen units had to appear to be curved, if we had cupboards made with curved fronts it would have been prohibitively expensive. The solution to this was to make the top curved and each cupboard angled to its neighbour. I also made an insulated larder cupboard, this has a manual sailing vent exiting to the north, slate shelves and double glazing to keep everything inside cool.
“Jo was in on the start of our project to transform an old cattle byre in a national park into a family house. She instantly understood the nature of the building and brought an eye for detail, sensitivity and energy to solving the problems. She was extremely hard working and a real joy to have around. The result of her commission was a triumph.”
GIN GAN OWNER


